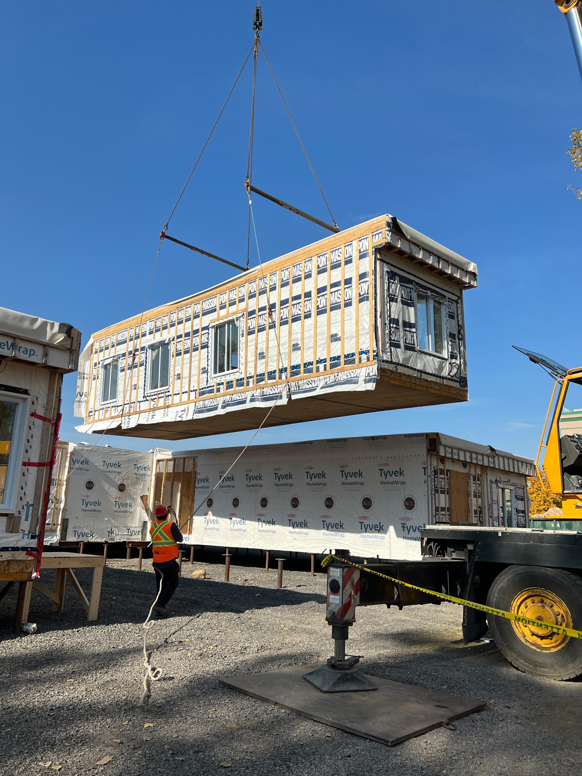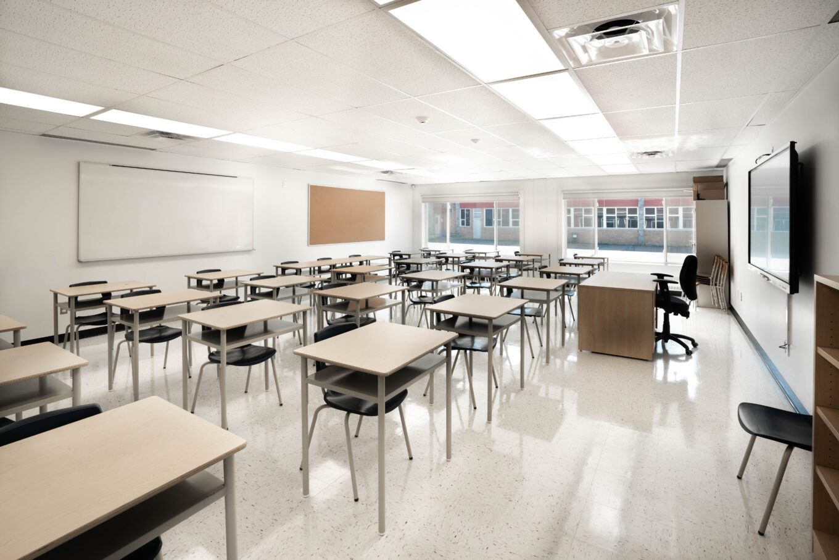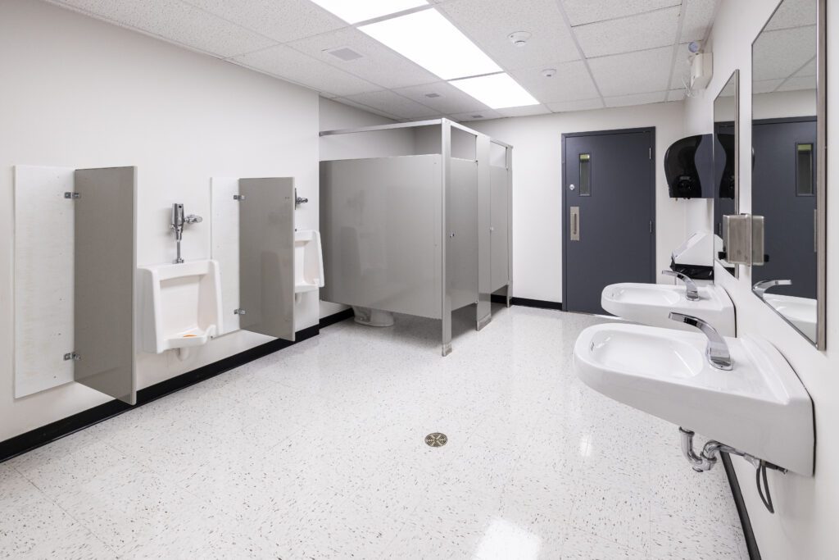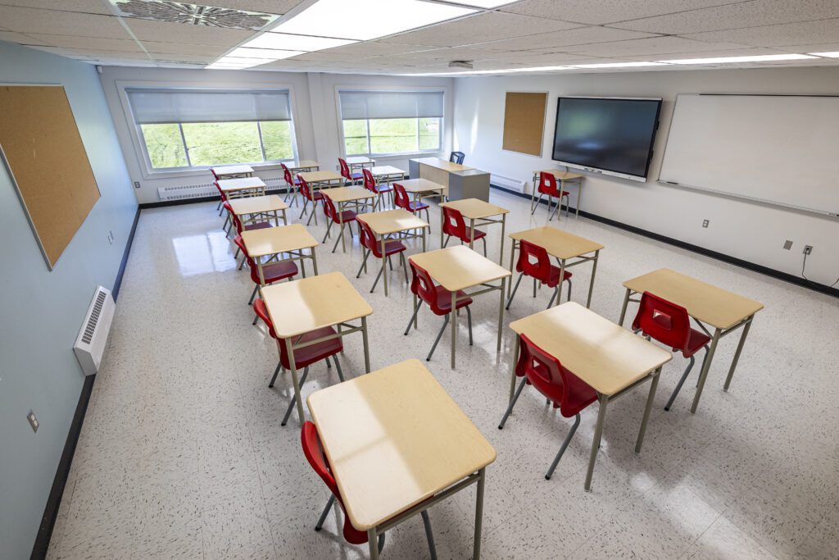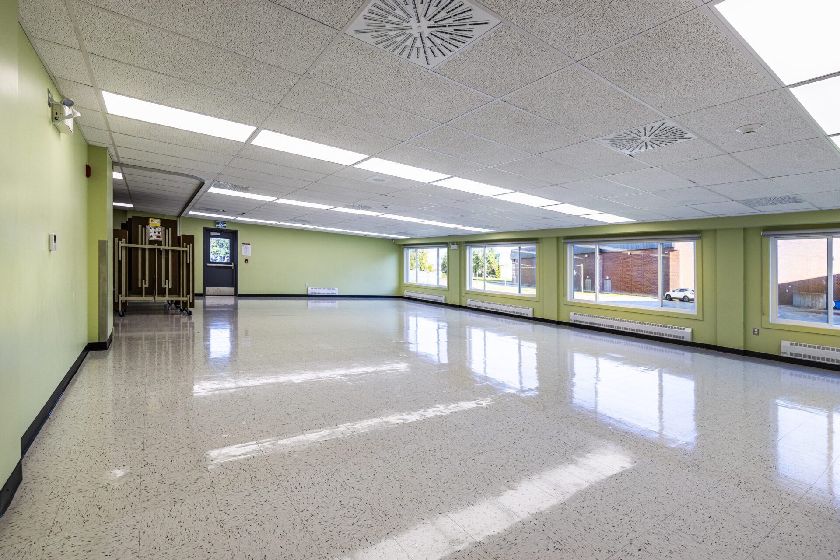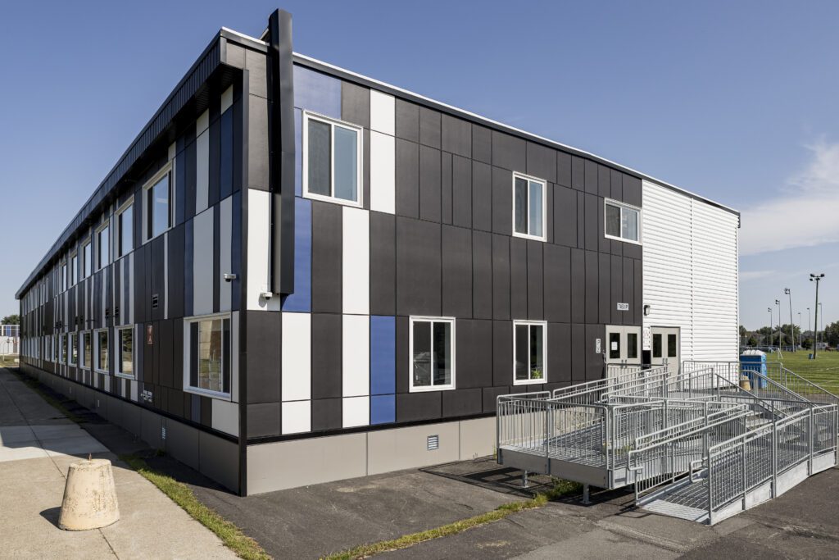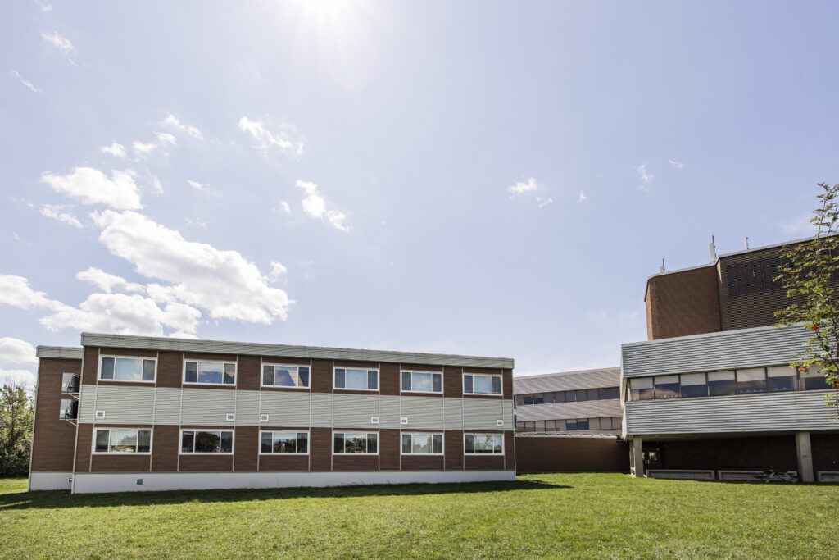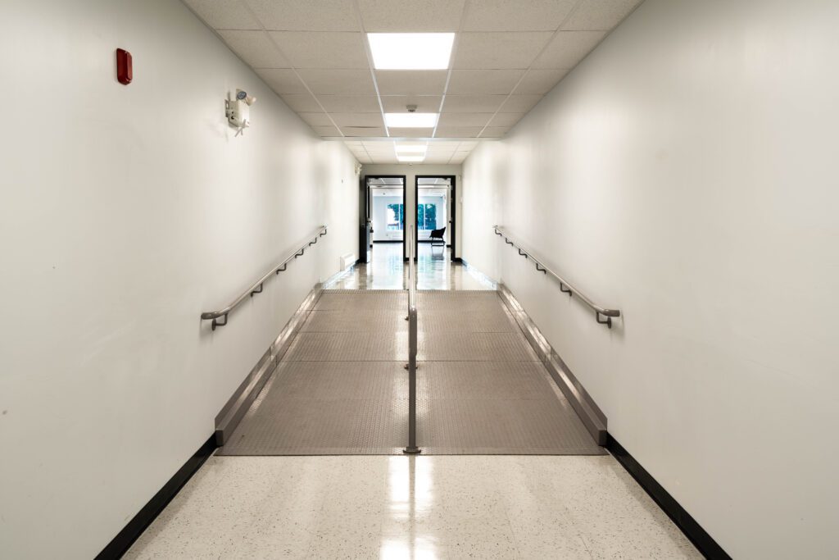Horizon High School
- Client Centre de services scolaire des Affluents
- Number of modules 40
- Surface area 17,288 square feet
- Project duration 21 weeks
Project Spotlight
Seamless Modular Integration
The modular building has a rectangular shape, is 2 stories high, has an appealing wood fiber siding that fits with the existing school. The incombustible link that connects the school to the complex (40 modules in total) grants a better inclusion in the school activities and allows for simpler supervision and logistics. The building has all modern accommodation needed to fit the clients needs: WCs, open space cafeteria, large hallways, and spacious classrooms. The interior layout is open and spacious, with durable materials made for the tear and wear of a HS, has high quality finishing (plaster joints, LED lights, stylistic HVAC vents) and state-of-the-art mechanical systems. There are several large windows (5’x9’) that allow natural light to flood the space, creating a bright and welcoming atmosphere. The central hallway brings functionality and allows for a decent flow of movement.

