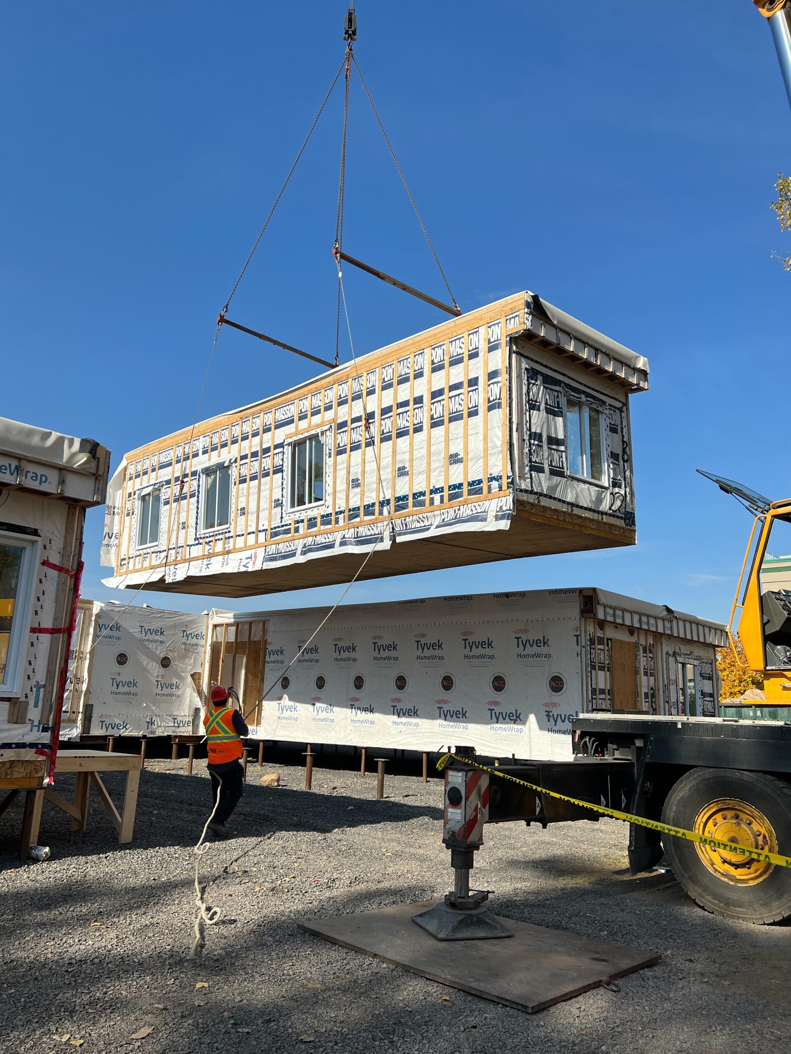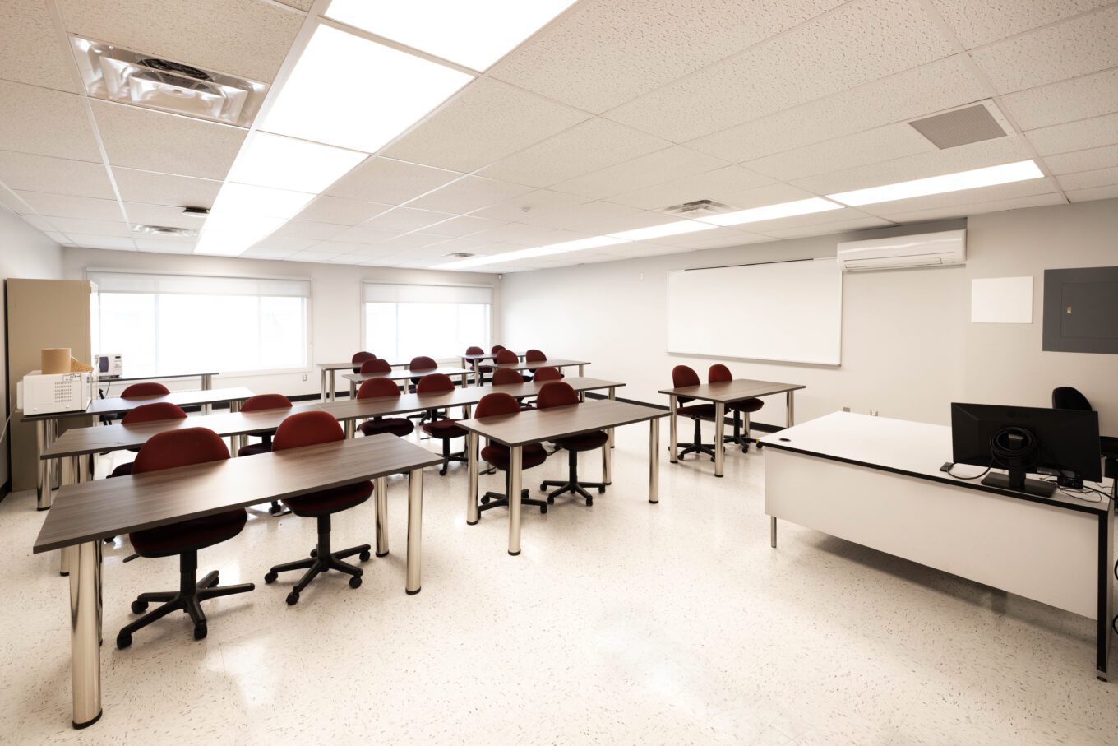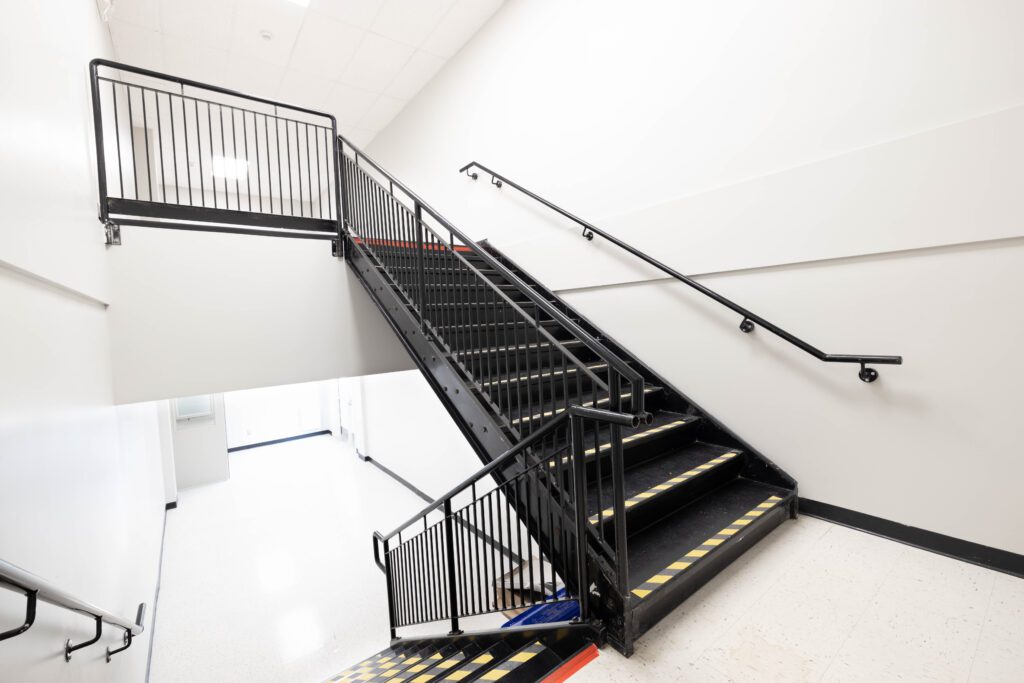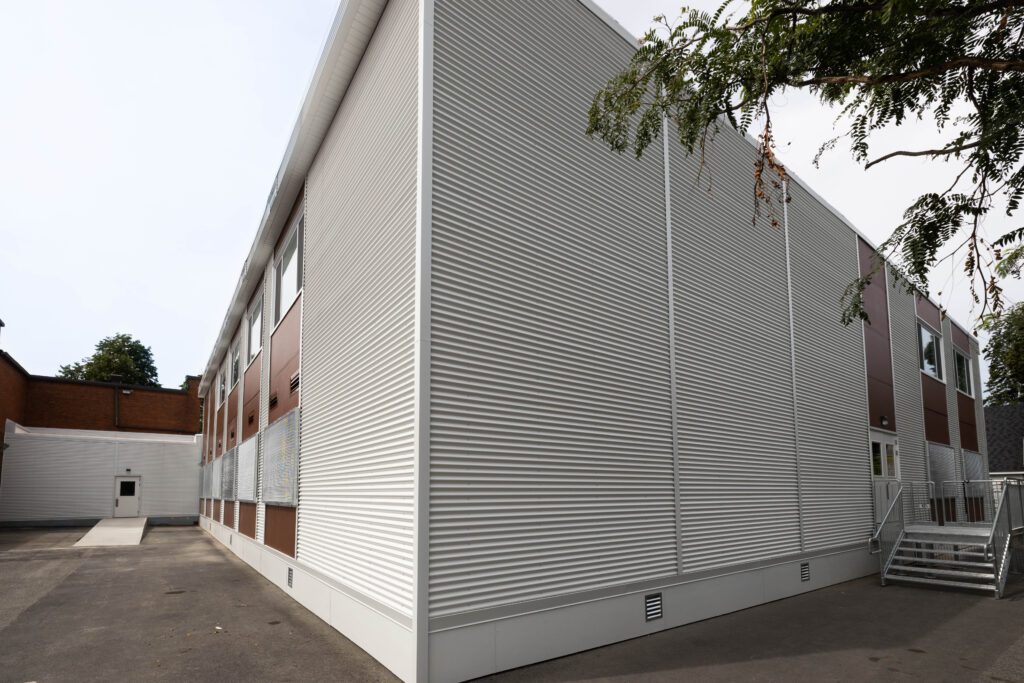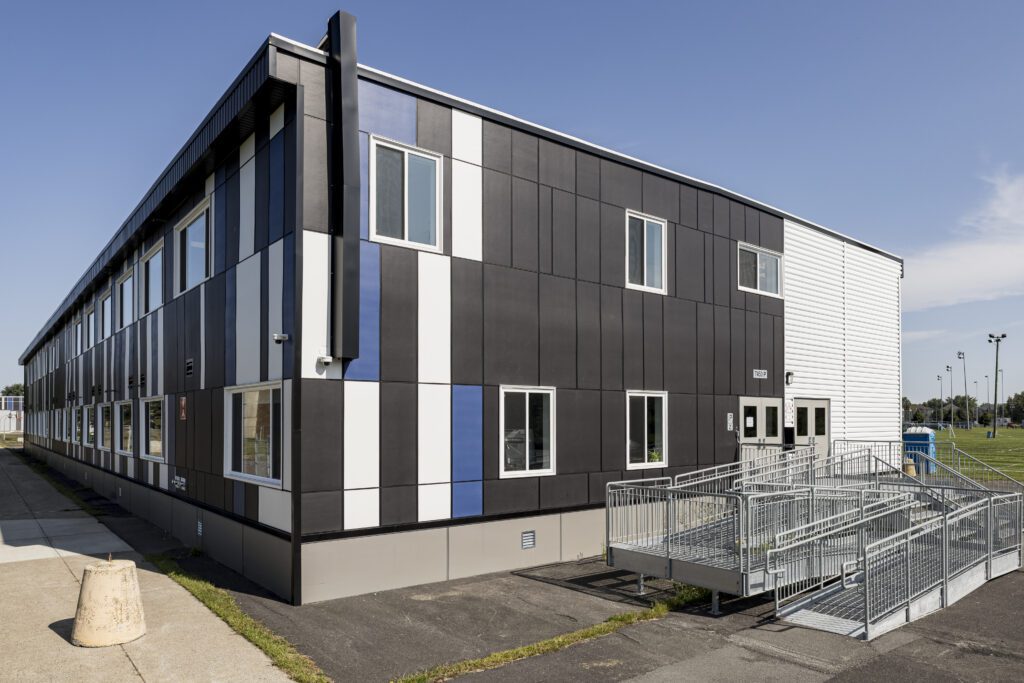Centre Ferland
- Client Centre de services scolaire de la Pointe-de-l'Île
- Number of modules 36
- Surface area 16,224 square feet
- Project duration 20 weeks
Project Spotlight
Functional and Flexible Spaces
The Ferland Center project involved the installation of a modular complex consisting of 36 modules across two stories, securely connected to the main building by a fire-resistant link. This versatile complex was designed to offer modern, functional spaces, including computer labs, spacious and well-lit classrooms, two modular staircases, and a complete sanitary block. Carefully crafted to meet current educational needs, it demonstrates Modulable’s capability to create adaptable modular environments that can be reconfigured or expanded based on future requirements. This project highlights our commitment to delivering installations that are both durable and flexible, seamlessly integrating with existing structures while meeting the highest standards of functionality and safety.

