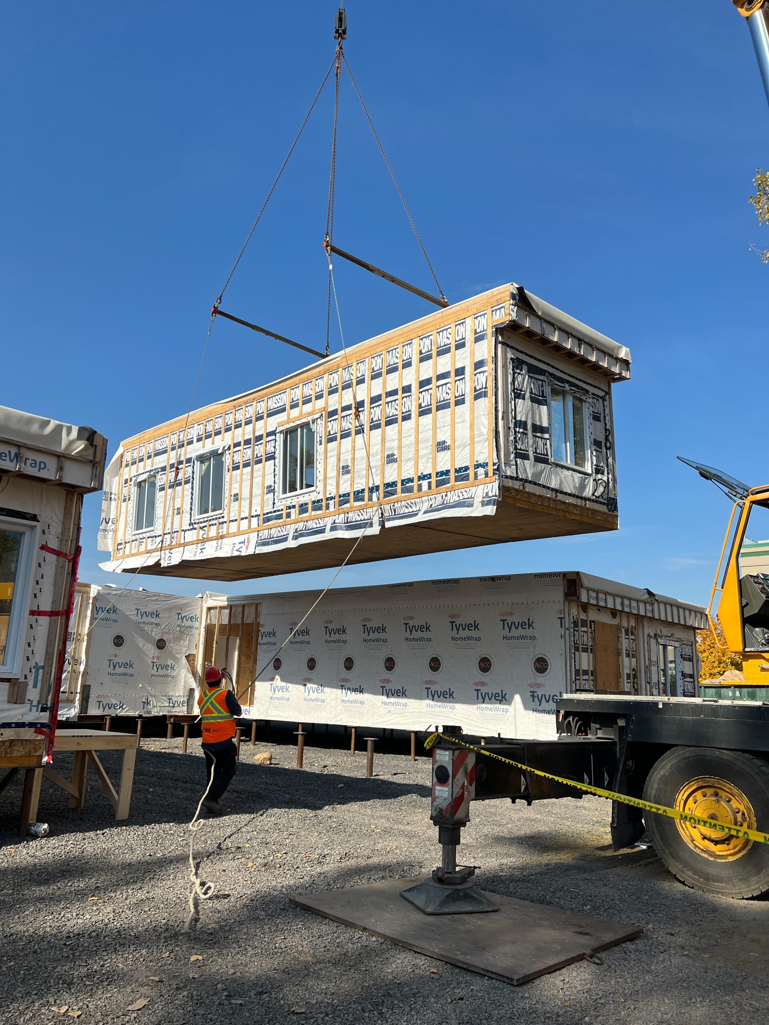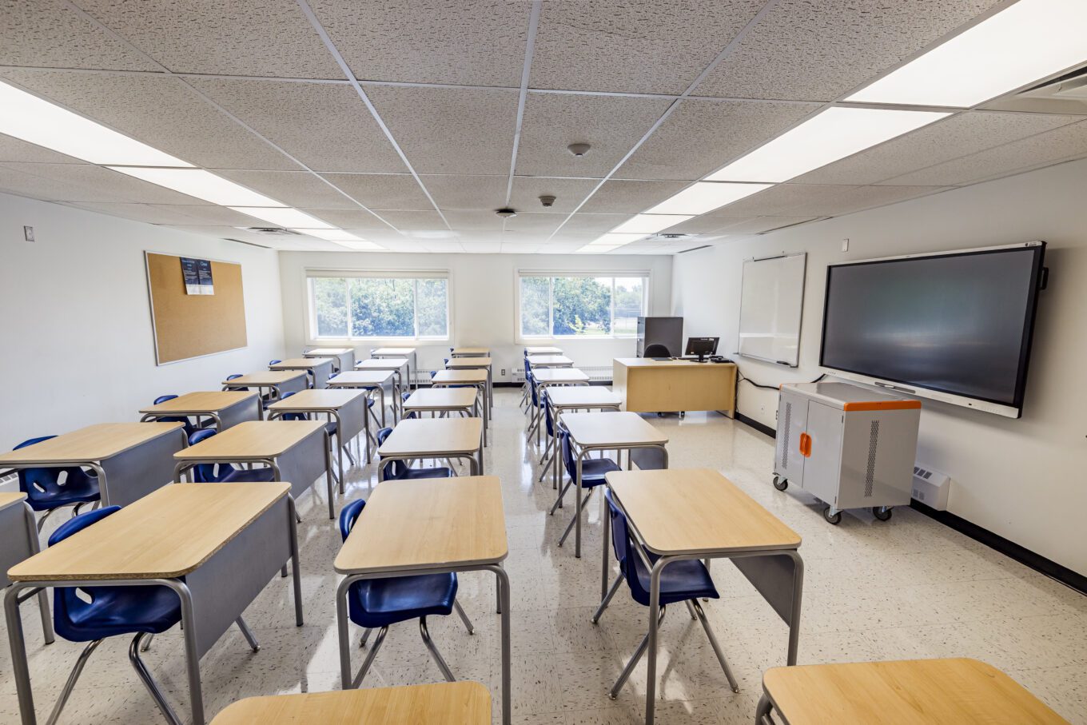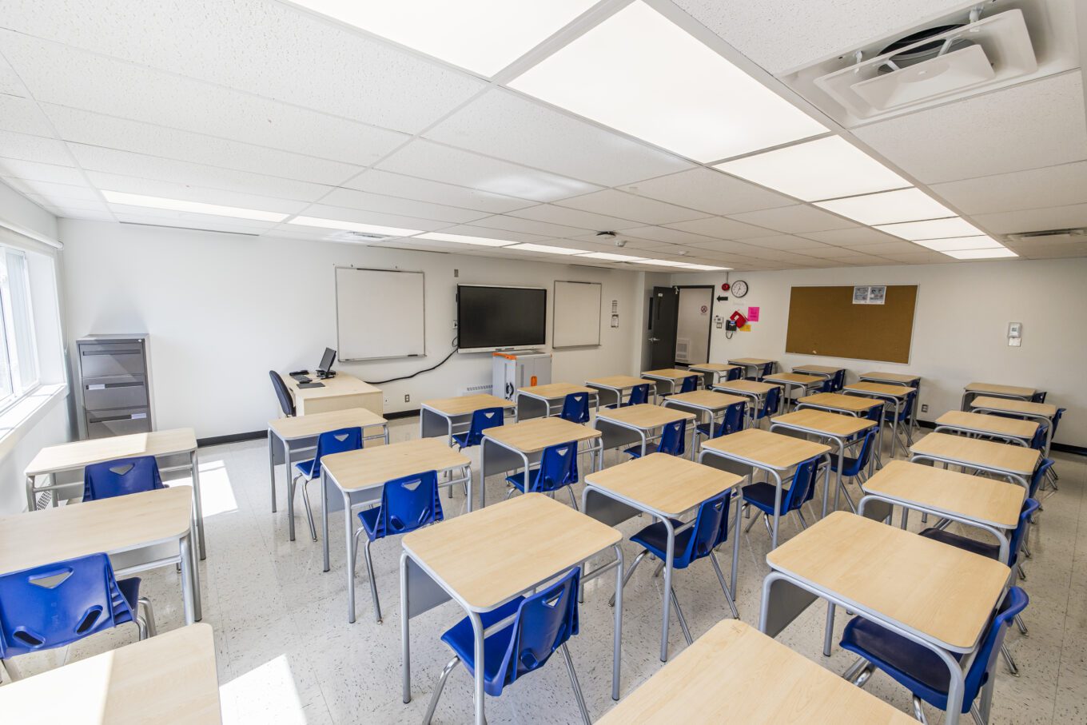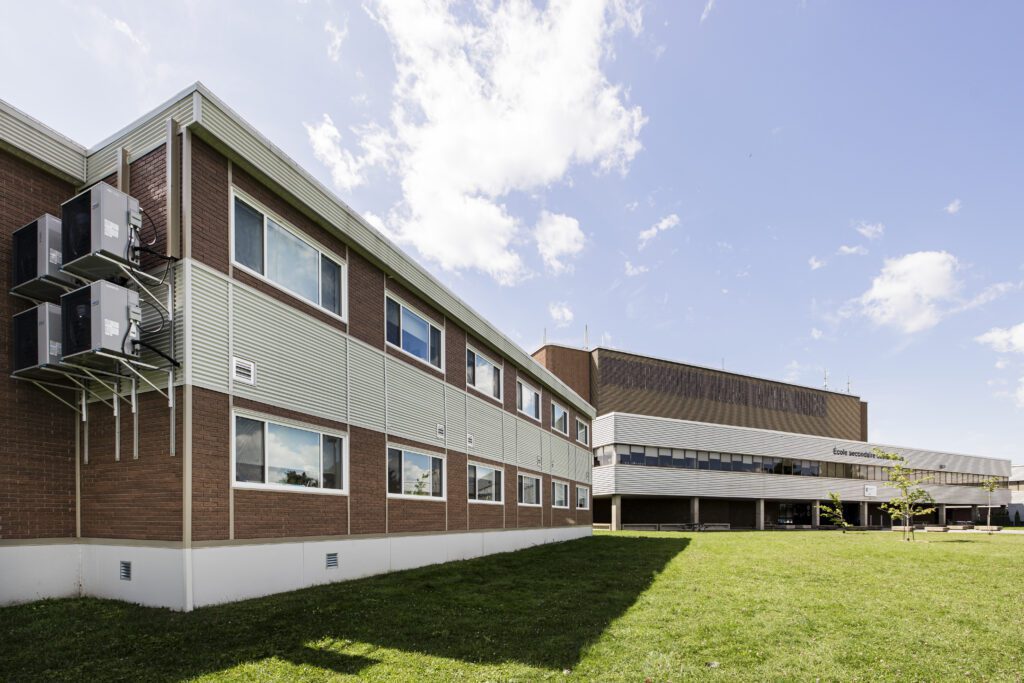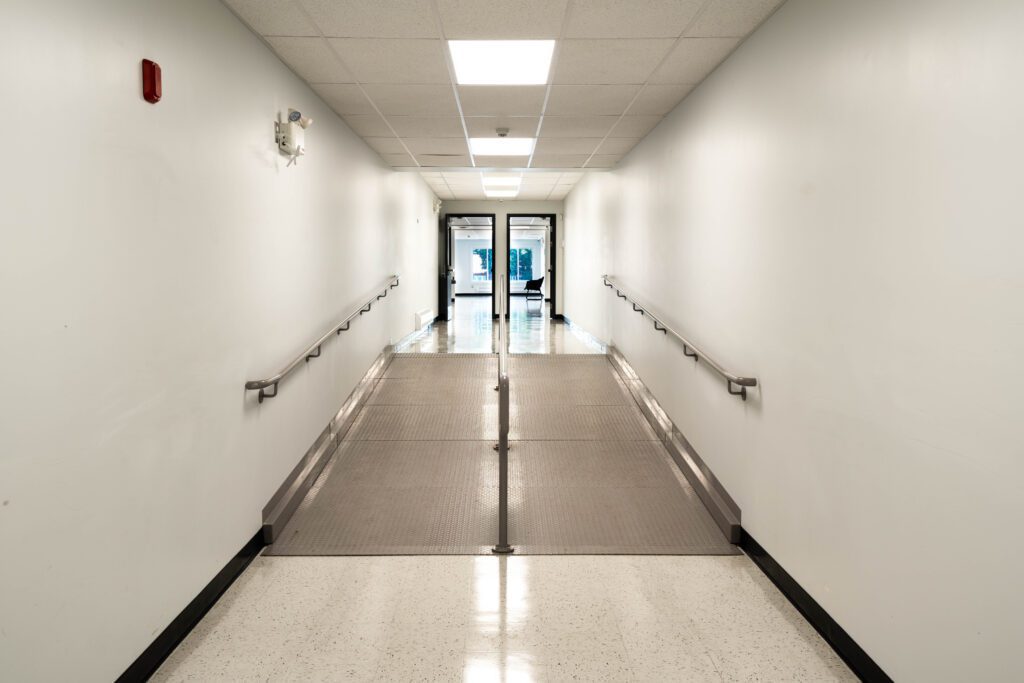Des Sources High School
- Client Centre de services scolaire Marguerite-Bourgeoys
- Number of modules 32
- Surface area 12,992 square feet
- Project duration 16 weeks
Project Spotlight
Building Spaces for Today and Tomorrow
The Des Sources project involved installing a modular complex of 32 modules over two stories in the heart of winter—a logistical challenge that required meticulous planning and our team’s expertise. Connected to the school by a fire-resistant link, this complex houses several standard classrooms that can be configured for various types of spaces as needed, showcasing the adaptability of our Modulable standardized modules. The building also includes two prefabricated stairwells to ensure smooth and secure circulation. Designed to blend harmoniously with the existing architecture, the complex features a brick-like exterior finish, creating aesthetic cohesion with the school. This project reflects our commitment to creating functional and adaptable spaces, ready to meet today’s needs while being prepared to adapt to the realities of tomorrow.

