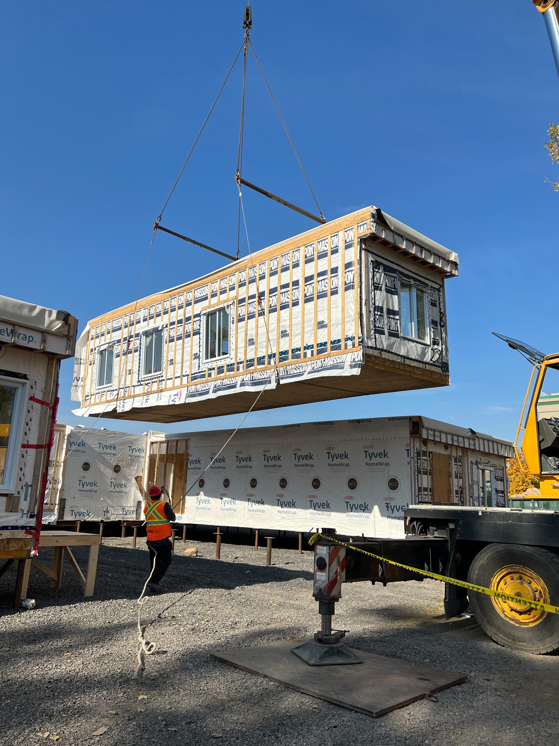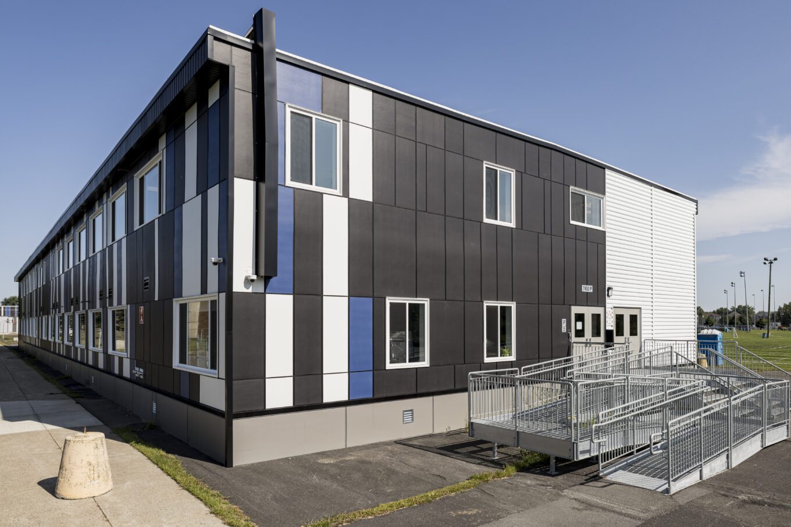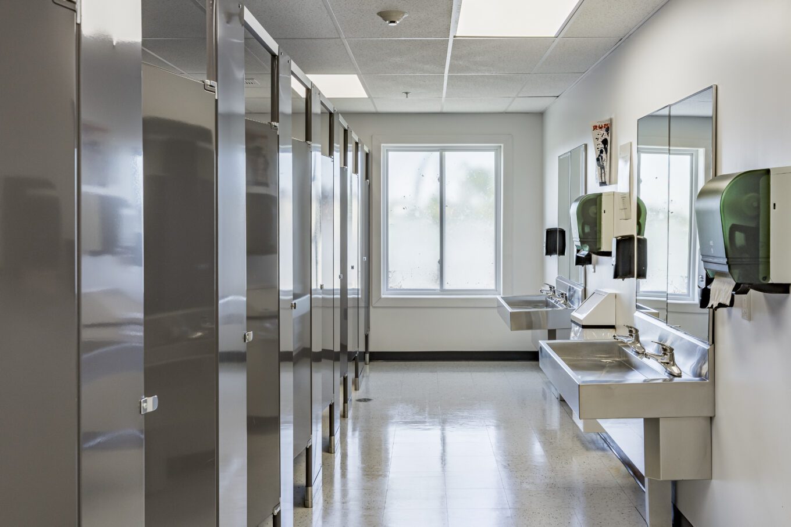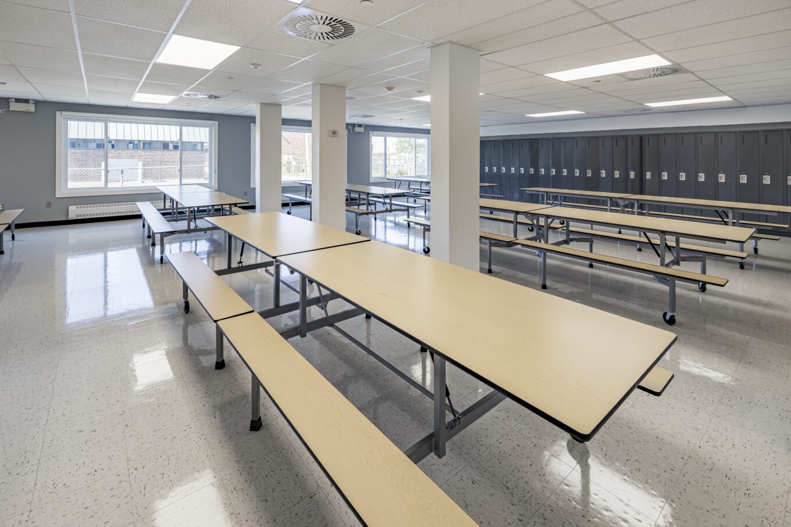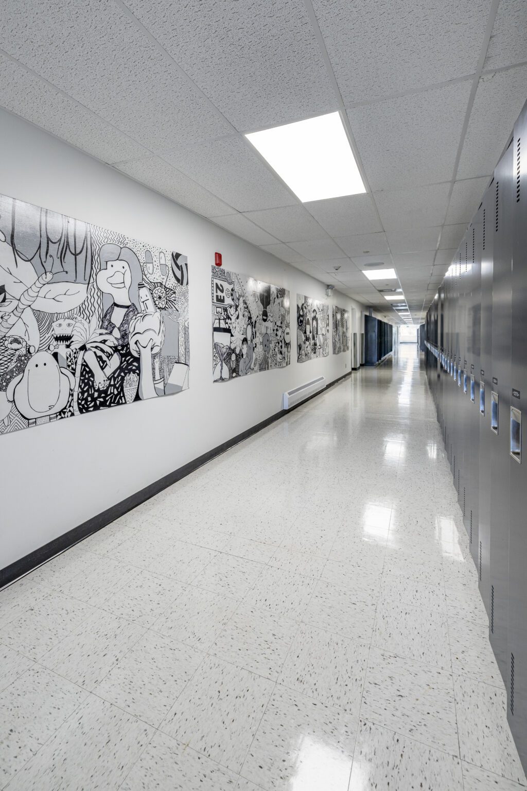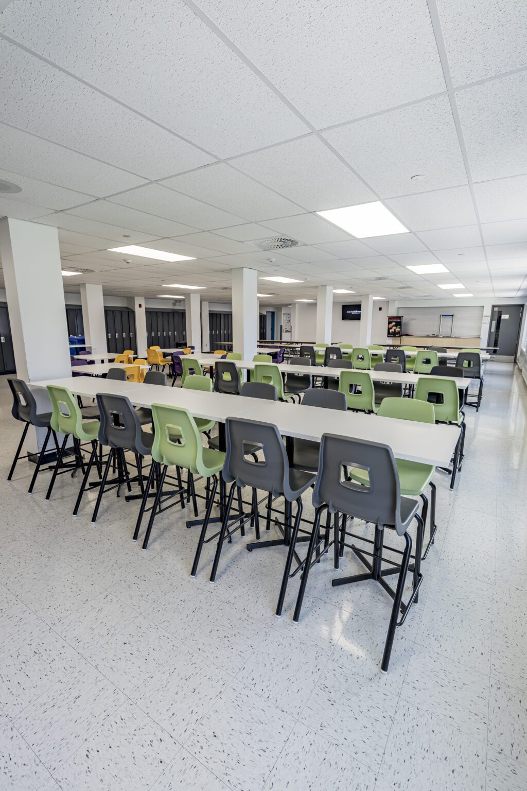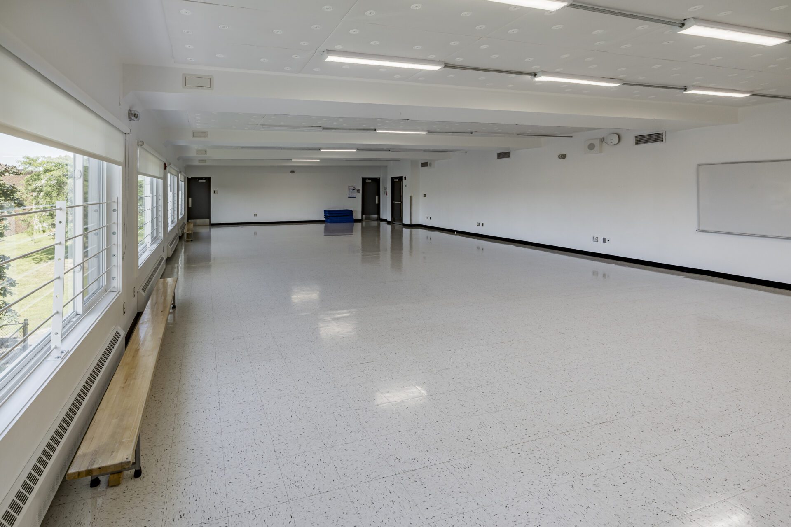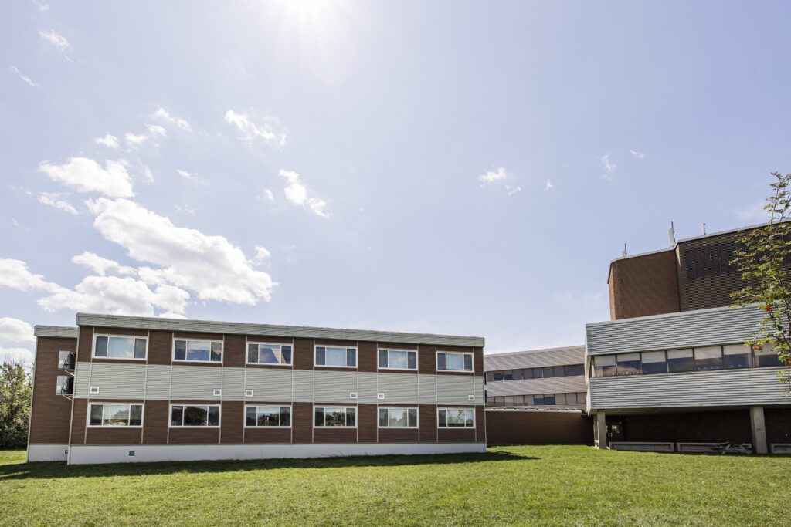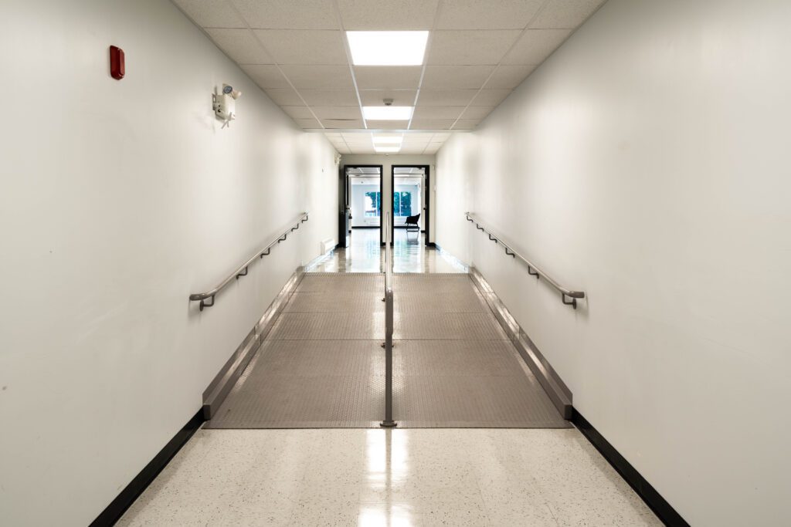André-Laurendeau High School #2
- Client Centre de services scolaire Marie-Victorin
- Number of modules 64
- Surface area 27,936 square feet
- Project duration 11 weeks
Project Spotlight
Efficient, Adaptable, Impactful
The building was commissioned by the school board to temporarily have all of the HS Seniors classrooms and shared spaces in the same place. It’s positioned beside the football field, away from the main school in order to really create a bond between students by having everything in one building. The exterior is composed of painted fibercement panels that harmonize well with another modular complex we’ve installed at the same school. Exterior cladding was made on site to maximize visual appeal. Combining this with the large windows (5’x9′) in every module, central HVAC, LED lights, accent walls, and the plaster joints (instead of vinylized gypsum) makes it feel like you’re in a new higher-end conventional construction building. The building is composed of 64 modules; 4 for staircases, 6 for offices and technical rooms, 7 for palestra and its changing rooms, 35 for classrooms, 6 for the cafeteria and kitchen, 4 for lockers and lounge, and 2 for WC. A large hallway in the middle makes the complex functional.

